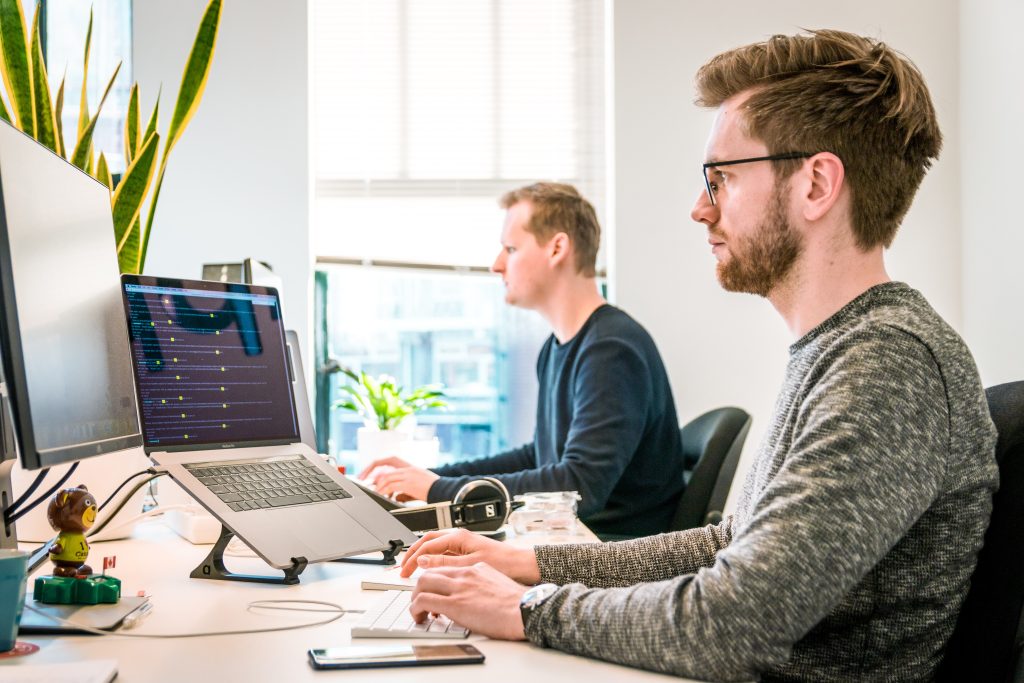
CAD Drafter
Increasing knowledge, attracting members, turning congresses into inspiring experiences – our products and services make it possible. The M-GROUP is the market leader in the technological implementation of the world’s largest scientific events. We unite four companies that cover everything from the programming of individual software solutions to the technical implementation of an event, for medical societies, industry and Professional Congress Organizers (PCOs).
JMarquardt Technologies, part of M-GROUP, is a professional convention software company that provides full-service solutions for large-scale events and hybrid meetings. In our service and product portfolio, we offer online solutions as individual modules or as complete systems for virtual events, on-demand platforms with e-libraries, e-learning, online community networks, live events and much more. We provide comprehensive advice to our customers, especially medical societies and companies, and design the technical system landscape for events, webinars, on-demand libraries, training with assessments and certifications, and much more.
Your strengths
Completed training or studies in the field of event technology, design, architecture or comparable qualification
In-depth knowledge of the application of Vectorworks
Experience in CAD modeling and visualization
Creativity, ability to work in a team and strong communication skills
What we offer
Flexible working hours and home office option
International team engaged in company development and technical progress
A friendly team with flat hierarchies and a family spirit
A working atmosphere that challenges and encourages you
Development opportunities: with us, you can develop and achieve your goals
Free employee parking at the office
Subsidy for company pension
Bright office, modern workplace and a sunny roof terrace
Regular performance-based feedback
Your tasks
As a CAD designer, you will be responsible for drafting and designing projects and using Vectorworks and Spotlight. These include:
Creation of 2D and 3D models as well as technical drawings
Creation of detailed CAD drawings and concepts for event technology
Design and planning of room concepts, taking into account technical requirements
Close collaboration with the event team and other relevant departments
Integration of AV, space construction and IT solutions into space planning
Visualisation of drafts for presentations and customer communication
